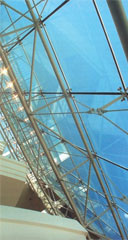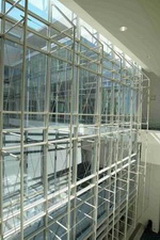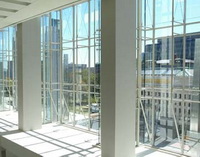Truss glass facade supporting Systems and design considerations


Truss glass facade system of various types and configurations can be used to support glass walls of buildings. And the most regular application is a single truss design used as a vertical element with the depth of the truss at right angles to the glass plane. The trusses are positioned at some regular interval, most commonly a gridline of the building or some uniform subdivision from it.
The truss system spacing must be carefully determined as a function of the glass grid. The structural system supporting a structural glass façade can include more than one truss type, of course.Check "Innovative Structural Glass" for design options, ideas and information.
The main truss may be separated by one or more cable trusses to increase the system transparency. The truss glass facade systems often incorporate a minimal tensile lateral system, bracing the spreaders of the cable trusses as well as the primary truss elements against lateral buckling.
Alternatively, lighter trusses may span horizontally between widely spaced primary vertical trusses, providing lateral support and attachment for the glazing system.

An effective approach, when designing, is to employ a square or rectangular tube as the outer chord of the truss. The same section can then be utilized as a horizontal purlin element spanning between the trusses at the glazing grid.
A bolted connection can be detailed along the truss chord to accommodate the attachment of the purlins. The resulting truss system provides a high tolerance exterior grid of flat steel matching the glazing grid.
The steel grid can then accommodate the attachment of a simple, non-structural veneer glazing system, providing a high level of functional integration of the structural and glazing systems with favorable cost savings. Check "Center for Window & Cladding Technology" for technical and design issues and info.
While most frequently vertical in elevation and linear in plan, truss glass façade systems can be sloped inward or outward, and follow a curved geometry in plan. Truss elements can also be manipulated to provide a polished glazing plane.
Truss systems can incorporate other structural elements. Glass fins, cables, other truss types, and possibly even cable nets can be incorporated as elements within a truss glass façade system.
The application of trusses as part of a glass façade system brings other considerations including:
1- the glazing plane and grid will dictate certain geometric parameters of the truss system, 2-deflection criteria must be considered, 3- limitations in the design of boundary supports may eliminate certain system types, 4- the intended glass system must be evaluated in terms of the supporting structural system. Check "Glass Association of North America" for technical info.
Long-span façades make use of exposed structural systems and aesthetic considerations are often the main design driver. Therefore, the emphasis has been on elegant structural system designs, highly crafted system components, and a general effort to enhance overall system transparency by minimizing the structural elements. "Extreme Loading Analysis" is a good source for modeling and analyzing structural behavior of truss glass supporting elements. Also refer to AISC's specification on "architecturally exposed structural steel" for further details & information.

As an example, a simple vertical truss structure with tension rod bracing and a horizontal purlin mirroring the exterior glazing grid can provide relatively high transparency with considerable economy over more complex truss systems. Almost any glass arrangement can be adapted to this truss system.
Truss glass facade system geometries are largely unrestricted in terms of surface geometry, therefore they can be sloped, curved, faceted, dished, stepped, all with relative ease.
Transparency of these schemes can be quite high, but cannot match the tension-based systems. Sunlight control on the other hand, is optimum; simple truss systems are the best in accommodating add-on systems such as canopies and louvers that can be integrated into the façade design.
This is far more difficult to do with the tension based structures. Truss glass facade system design is a function of the structural considerations of span, loading, pitch, spacing and materials. A deflection criterion for truss systems making major use of simple truss elements is typically in the range of L(sapn)/175.

Return from truss glass facade to curtain wall cladding info


