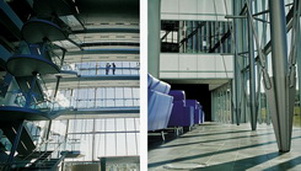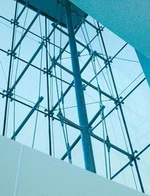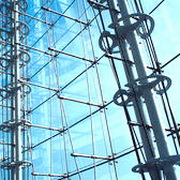Mast Truss Glass, presenting an elegent exposed facade support structure.


Mast truss glass façade systems use tension elements to stabilize a central compression component typically called "the mast", usually a tube or pipe section. The cables attach at the mast ends and incrementally at the ends of “spreaders” struts of varied length attached at intervals along the length of tube. Similar to the mast of a sailing yacht, pin-connected bracing struts extend from the center mast to cable or rod bracing stays, and act to stiffen the mast.
Short-span systems can use masts braced on two opposing sides to form a two-dimensional truss element, which can then be placed at each glazing grid module. Equally simple cable bracing can be used to stiffen the trusses laterally. Long-span systems can use trusses braced on three or four sides set at some multiple of the glass grid module, with horizontal mast or cable trusses spanning between them to match the glazing grid.
In this case horizontal cable trusses would require heavy boundary structure to resolve prestress loads. Glazing support is typically provided by one set of the bracing struts extending out to define the glazing plane and provide attachment, such as spider connection, for the glass system.Refer to "Tata steel construction" for further details on design and specification of steel membranes. A large cavity double-skin facade could be easily accommodated by this truss system, with glass planes at both ends of the spreaders, or at the mast plane and either end of the spreaders.
Aesthetically, mast truss glass typically present a predominant, yet elegant, exposed structure. Some designers prefer a dominant structural presence, to feature the structure rather than minimize it. This system provides an excellent opportunity for this kind of aesthetic treatment of the facade.

The transparency of mast truss systems is significantly more than simple truss systems, but still less than the tension-based systems.
The improved transparency is largely as a result of lifting the glazing plane away from the structure. This invariably has the affect of reducing the weight of the structural system and increasing the perception of transparency to the envelope.
Sunlight control issues start to get more problematic, as the structures are less accommodating to add-on systems such as canopies and louvers. The glass plane is extended out from the truss body and restrained against out-of-plane lateral movement by the truss.
The vertical dead load of the glass is typically carried by a suspended dead load cable running immediately behind the glass plane and supporting the ends of the extended bracing struts.
Deflections due to the weight of the glazing on the overhead structure should be accounted for in the design and installation of the truss system. Typical deflection criterion of this system is limited to span/175. Refer to "Center for Window & Cladding Technology" for further details and information". Mast truss glass systems are flexible in their spanning capacity. Spans in the 6 to 20 meters range are reasonably economical. Longer span are also achievable.
Truss design may be complicated by the requirements of accommodating building movement at the interface of facade and supporting structure or other systems.

Trusses can be hung or base-loaded. Hung trusses can be lighter, but require heavy steel overhead support.
Mast truss glass systems are typically base loaded, and not designed to support the roof, meaning the truss-top connection detail must be designed to transfer lateral loads from the facade into the roof structure, but not pick up any vertical dead or live loads from the roof structure. Roof deflections relative to the facade must be carefully analyzed and allowed for in mast design. Extreme Loading Analysis is a good source for modeling and analyzing this type of structure.

Return from mast truss glass facade to curtain wall cladding


