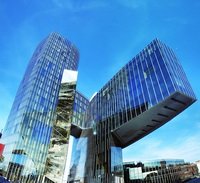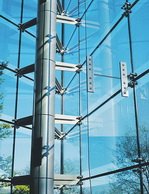Glass panels performance in buildings

Glass panels in curtain walls are structural elements insofar as they resist wind pressure or suction and transfer wind forces to the building frame.
In today's architecture and especially high-rise buildings, glass is employed, as the main cladding material, in more imaginative ways than ever before.

Just as floors in a building must be designed to carry dead load and occupancy load, or roof decks to carry dead and snow loads and resist uplift forces due to wind and earthquakes, so must windows and spandrel panels be designed to withstand the lateral loads due to the same phenomena.
At present, the only way to construct a building 50 or 100 stories high or even more is to frame it on a skeleton of steel or concrete and to cloak it with a skin of relatively lightweight cladding.
Glazing strips have always been the most suitable material in the eyes of modern architects as witnessed by scores of tall buildings built within the last two decades. Check "Free-D" for more creative building facade designs.
To counter act the fundamental drawback of glass, namely the excessive amount of heat loss and gain in its pure state, the glass industry has invented a whole series of products intended to make glass buildings economical.
There are many tinted glazing panels designed to reduce the blinding effect of the sun; there are tinted glass sandwiches, double glazed panels to reduce the building effect and increase the insulating value of the glass wall. Check Pilkington for product range and technical info.
All these types of glass are commonly employed not only as vision panels but also as spandrels between the vision lights.
There are reflective glasses coated with silver or gold mirror films and countless shading devices that reduce glare as well as heat gain and thus air conditioning loads.

Performance of Glass Retaining Members:
The performance of the glass retaining members used in service may have a bearing on the actual load-carrying capacity of the window if they are significantly more flexible than the support provided in the strength test.
Moreover, relatively large lateral deflections may occur under design loads, resulting in in-plane movements and a tendency for the glass to slip out of its retaining frame.
The most commonly recommended deflection limitation is 1:175 of the span. However, stiffer supports may be required for proper weather tightness, durability of sealants, or appearance.
Glass panels design from an engineering point of view consists of selecting an appropriate thickness for a given area and design pressure from charts based on tests conducted by the glass industry. Glass association of North America is also a good source for more technical info.



